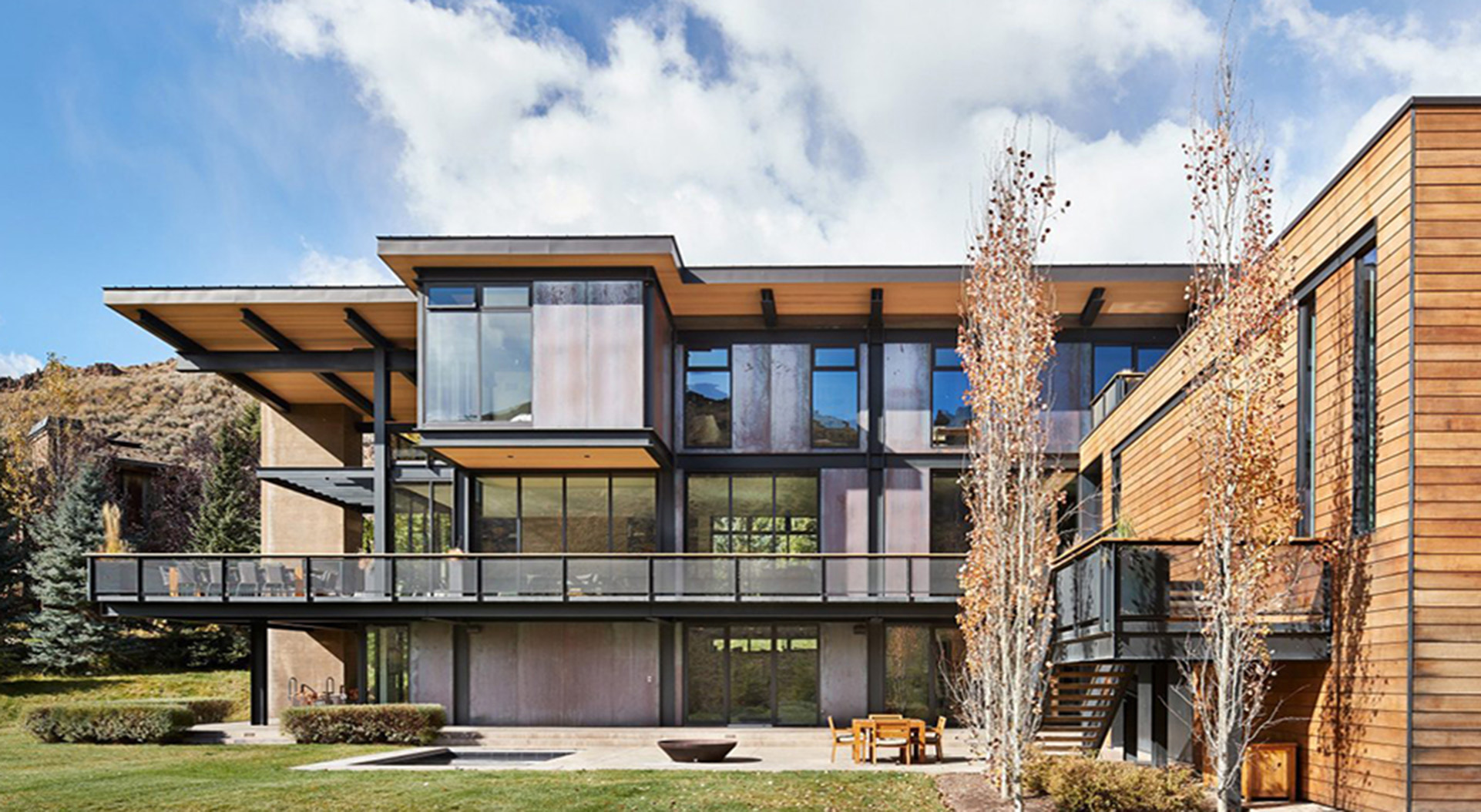 How To Build
2×6 LVL Wall Build – R-40 Passive House Wall Assembly With Siga, WoodFiber + Pioneer Millworks
How To Build
2×6 LVL Wall Build – R-40 Passive House Wall Assembly With Siga, WoodFiber + Pioneer Millworks
Won’t Crack…It Just Stretches. TESCON VANA® is an all-around airtight, vapor -open, SOLID acrylic adhesive tape....
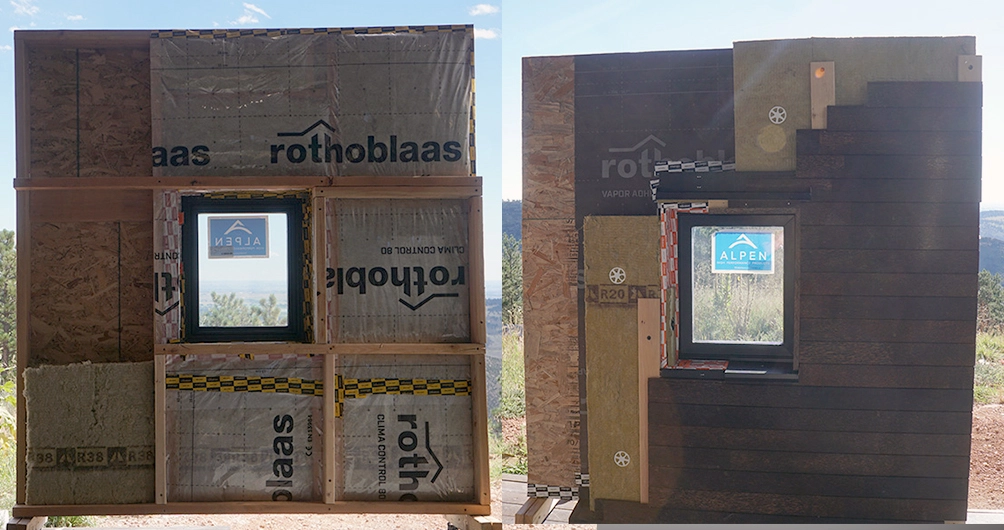
This article made possible thanks to sponsors and viewers like you.
Buy TicketsIn my latest high-performance build, I’ve taken the craft of wall assembly to extraordinary heights with the Passive House Wall Assembly, boasting an unprecedented R-70 insulation level. This isn’t merely construction; it’s an engineering marvel, a beacon of sustainability designed to eclipse standard practices and soar to new standards of excellence.
At its core, this assembly is a fortress of efficiency, wrapped in the striking elegance of 1×4 Palmwood Architectural cladding, secured with hidden stainless steel fasteners for a sleek, unblemished finish. The incredible R-70 insulation stands as a testament to our commitment to not just meet but surpass the benchmarks of energy efficiency and thermal barrier performance.
This assembly is a symphony of the finest materials—sourced from industry titans like Rothoblass, Rockwool, and DuraPalm—and exquisite science details. Incorporating Rothoblass’s VAPOR ADHESIVE 260 and the climate-adaptable CLIMA CONTROL 80 membrane, it forms an impenetrable defense against exterior elements while managing interior moisture with unparalleled finesse. Rockwool’s comfortbatt and comfortboard 80 are the bulwarks of comfort, enveloping the structure in a cocoon of R-15, R-38, and R-20 insulation that promises an oasis of calm and warmth. Complementing this is the Alpen quad-pane fiberglass frame window, a clear testament to our unwavering commitment to energy efficiency. The assembly is meticulously engineered with Rothoblass high-performance tapes for airtight sealing, Coravent SV-5 rainscreen for unparalleled venting, and a belt-and-suspenders approach with Rotoblass locking wedges, hermetic foam, and Kynar painted metal flashings to guarantee durability. Every layer, every material, has been chosen and applied with precision, transforming this passive house wall assembly into not just a structure, but a living, breathing entity that sets a new gold standard in building science. It’s a testament to the beautiful details that make up the genius of high-performance construction, built not just to last but to inspire. This is beyond building—it’s an enduring monument to what the future of construction should be.
Ever wonder what would happen if your home could breathe yet remain tighter than Fort Knox?
Imagine walking into a space that feels like it was tailor-made for your comfort, where the air is so pure you’d think you’ve stepped into nature itself, despite being surrounded by walls.
This isn’t just any home; it’s a masterpiece of design and technology, a fortress that uses the very elements it defends against to maintain its serenity. Using advanced Passive House Wall Assembly with an astonishing R-70 insulation, we’ve crafted a living environment that not only shields you from the extremities of weather but actively works to ensure your utmost comfort. With materials sourced from the future — Rothoblass, Rockwool, and DuraPalm — every inch of this structure is an ode to sustainability and innovation.
The walls are a marvel, cloaked in Palmwood Architectural cladding that hides its strength behind a striking aesthetic, fastened together with stainless steel that will never betray its integrity. Inside, a symphony of Rothoblass CLIMA CONTROL and VAPOR ADHESIVE membranes work tirelessly to keep the internal climate at a perfect equilibrium, ensuring that moisture and drafts are concepts you read about in books, not experience. The Alpen quad pane windows stand as vigilant guardians, letting light dance through the space while keeping the elements at bay. And, beneath it all, service cavities cradle the house’s veins and arteries — the pipes and wires — in a protective embrace that leaves the integrity of this bastion undisturbed. This is not just building; it’s a standard bearer for what homes should aspire to be, where every day feels like a new dawn, cradled in the lap of luxury and efficiency. Welcome to the future of living.
Now, let’s drill down into the nitty-gritty – the service cavity. This isn’t just any cavity; it’s the secret sauce that keeps all our utilities running without poking holes in our meticulously planned membranes. We’re running water lines and electric wires through this bad boy, making sure nothing compromises the fortress. It’s more than construction; it’s a symphony of building science, durability, and genius details coming together to redefine what it means to live in comfort, efficiency, and unrivaled quality. This, my friends, is how you build not just a house, but a legacy.
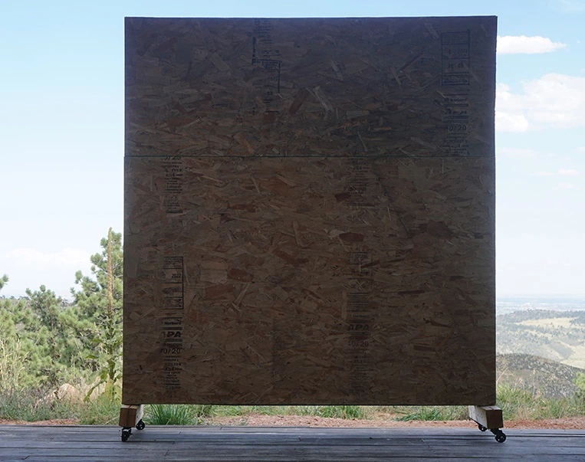
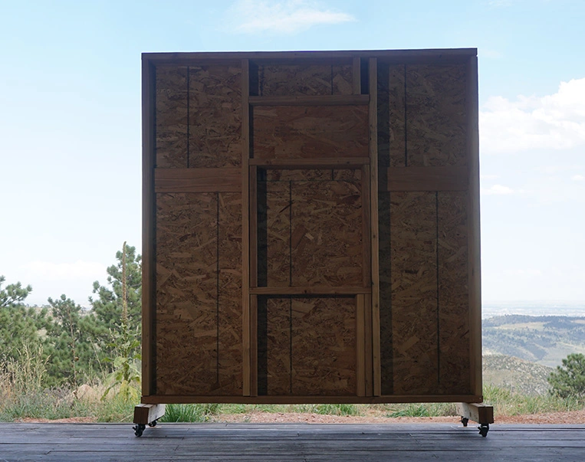
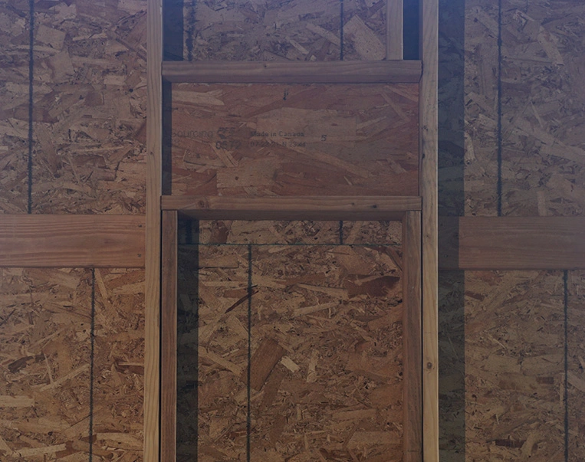
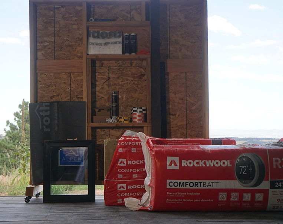
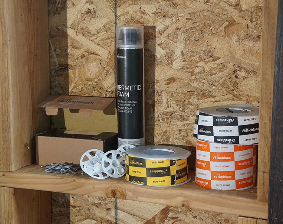
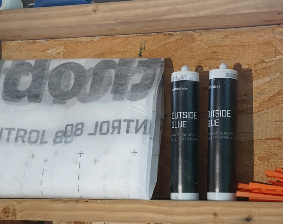
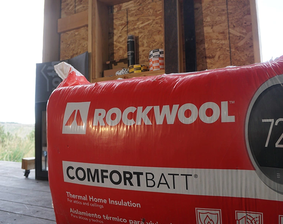
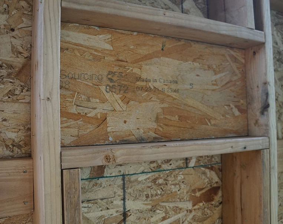
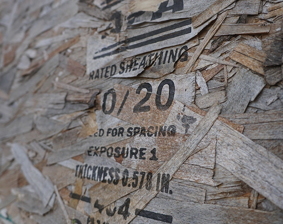
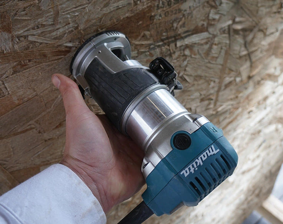
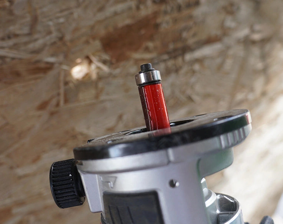
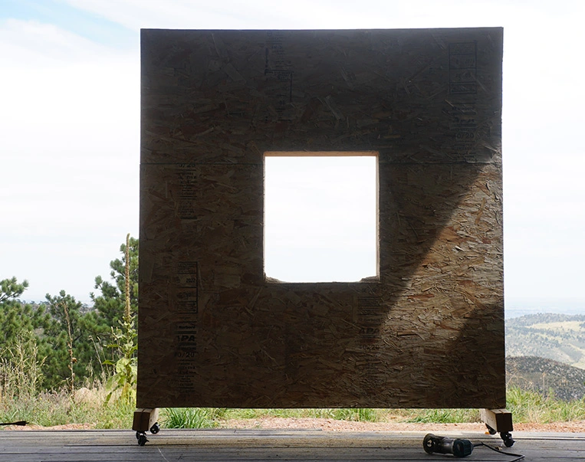
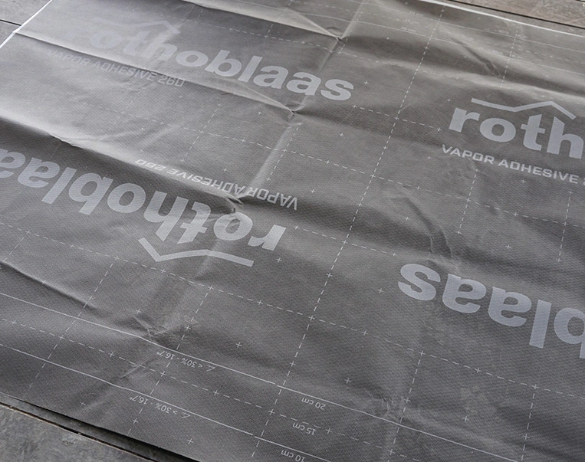
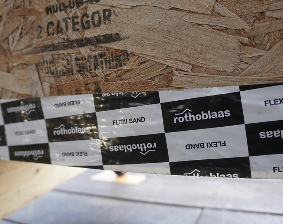
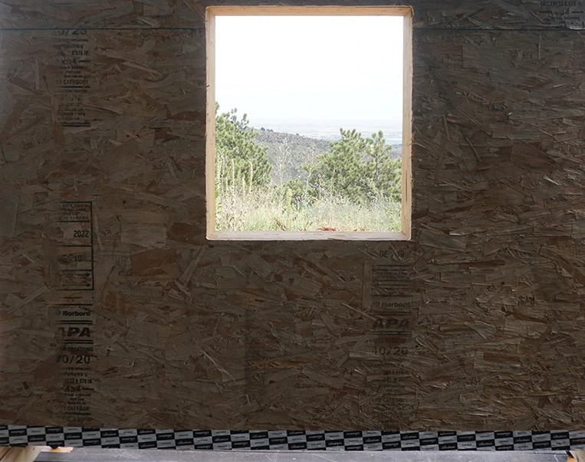
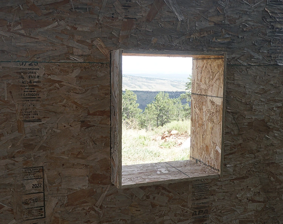
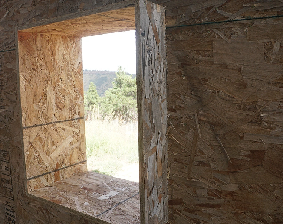
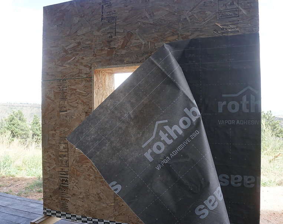
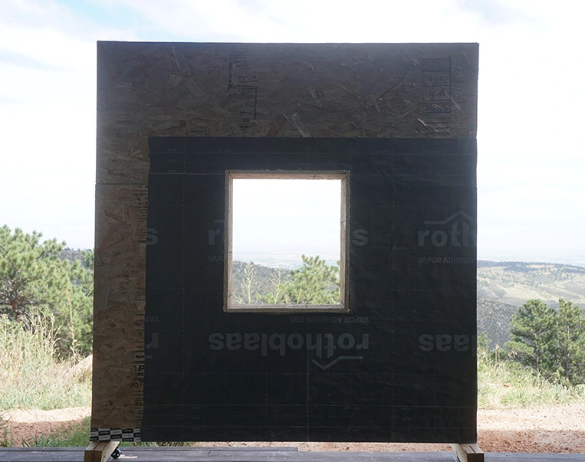
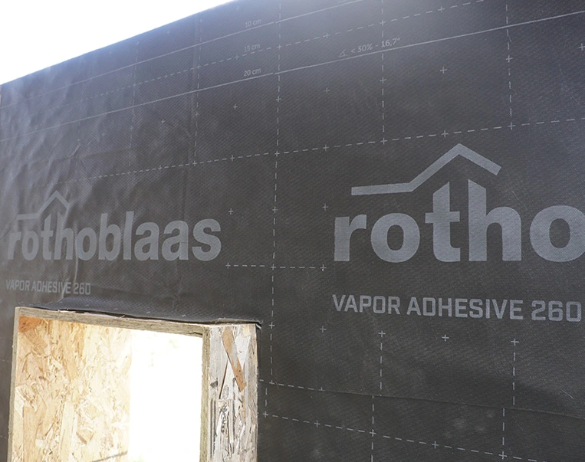
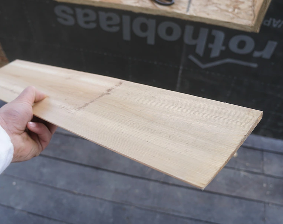
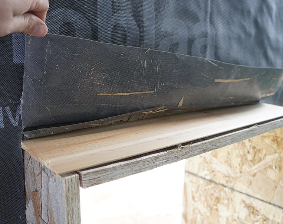
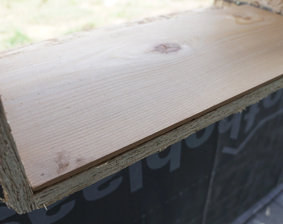
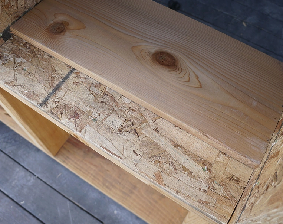
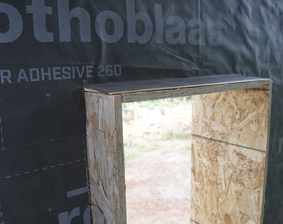
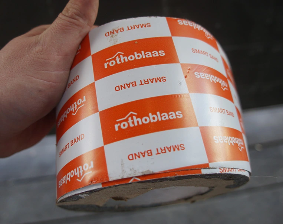
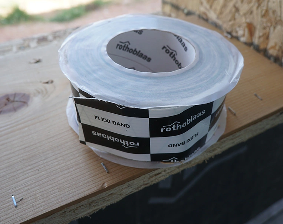
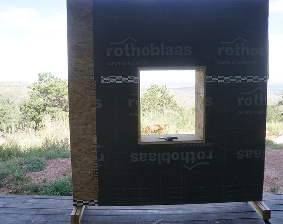
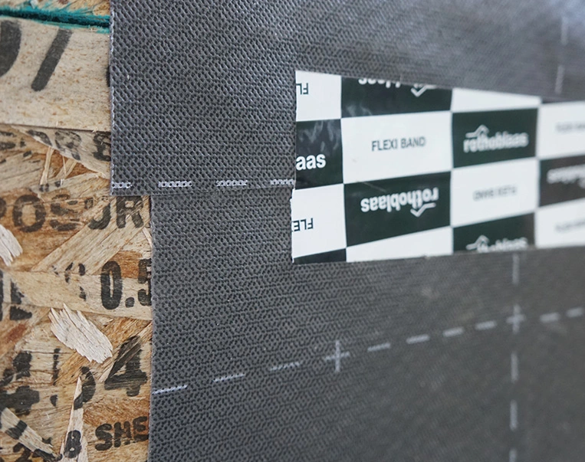
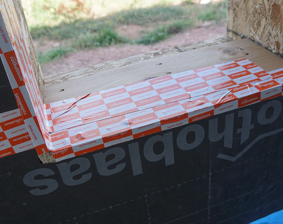
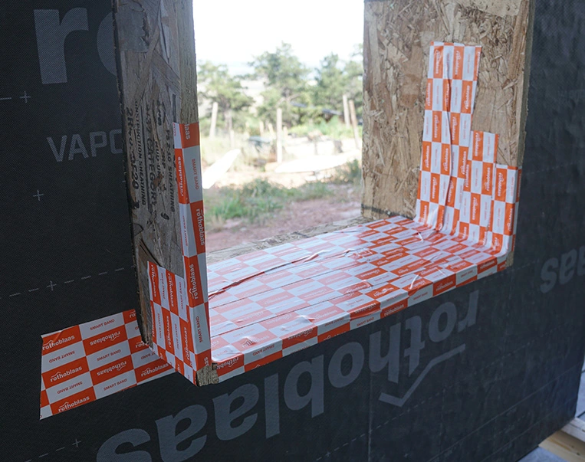
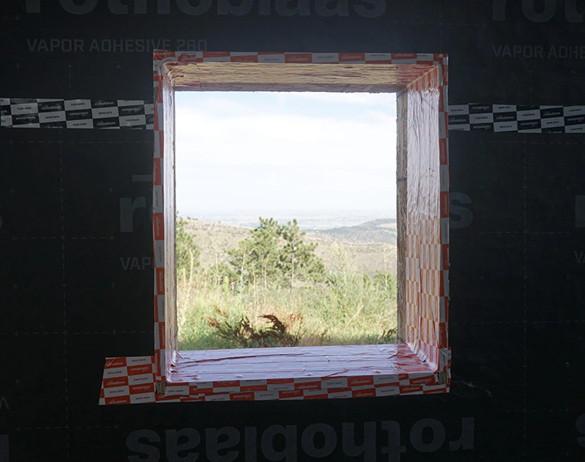
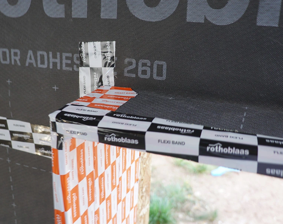
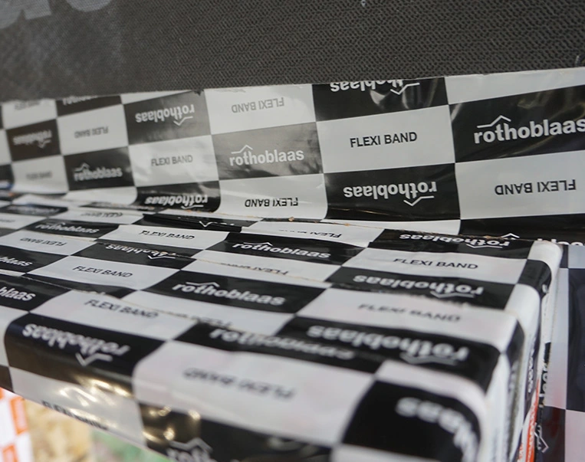
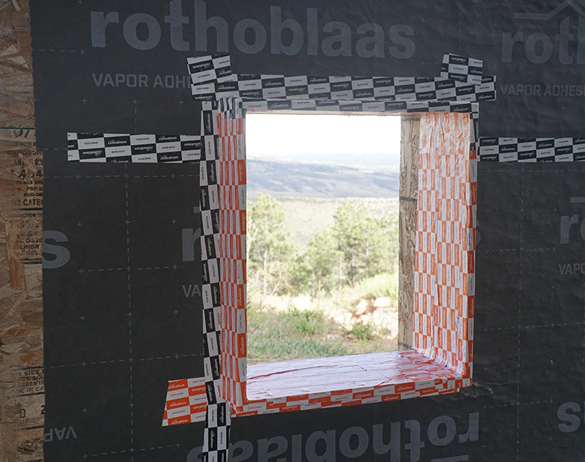
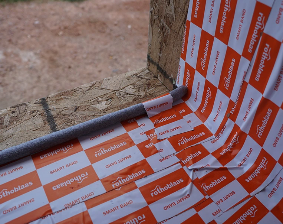
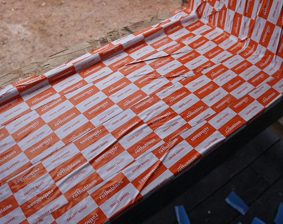
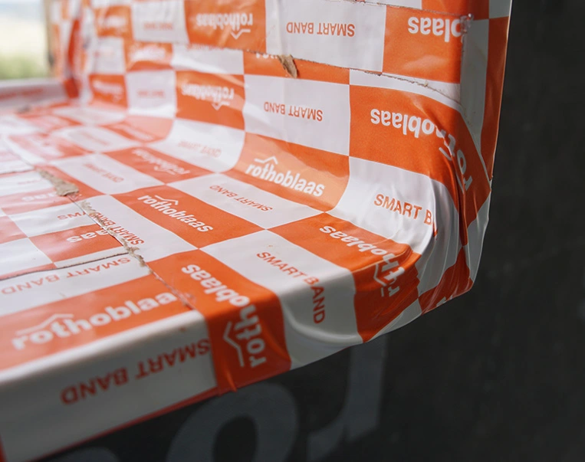
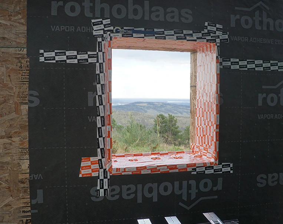
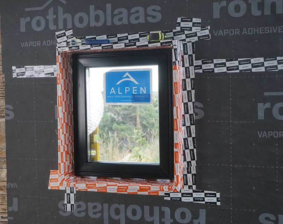
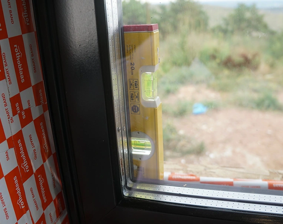
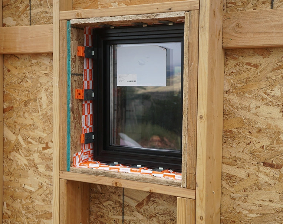
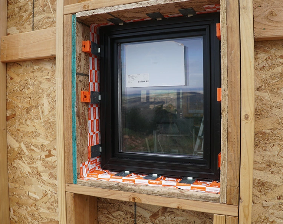
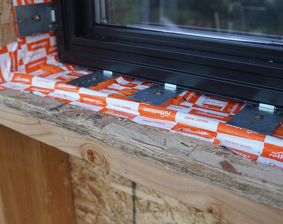
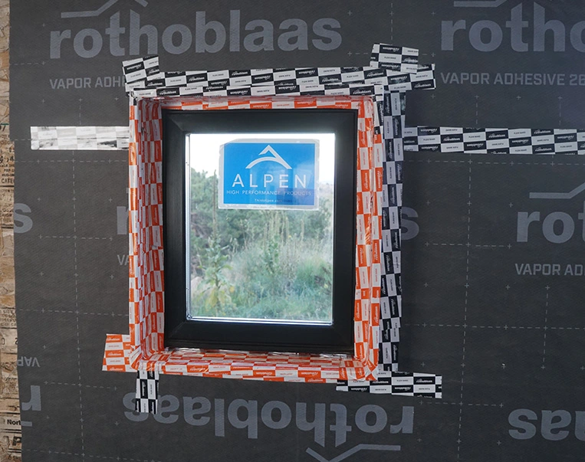
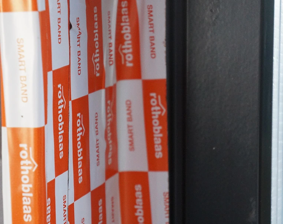
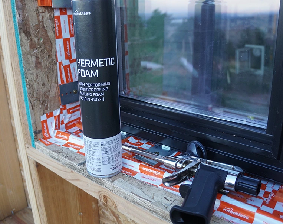
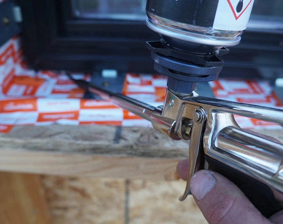
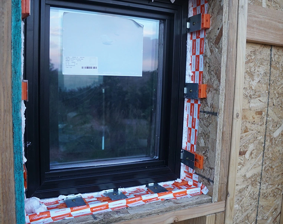
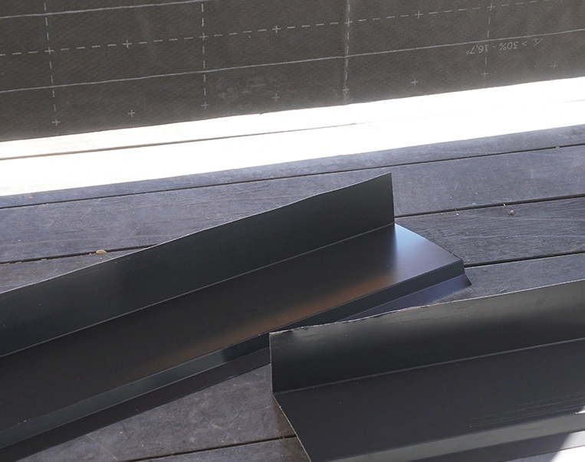
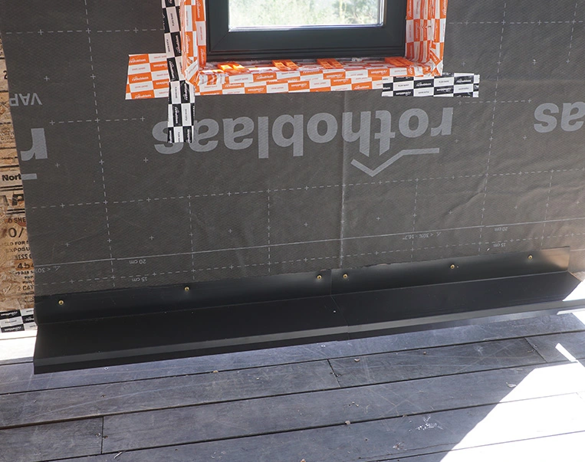
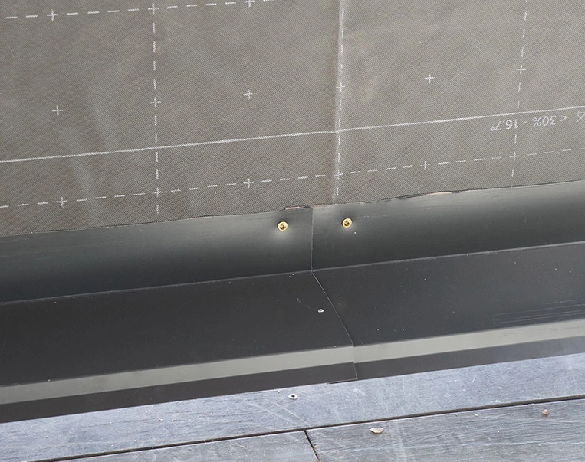
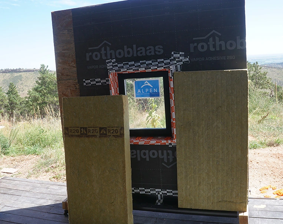
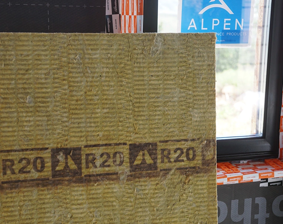
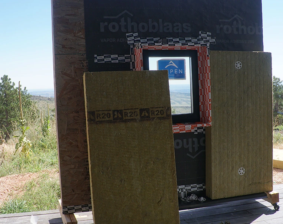
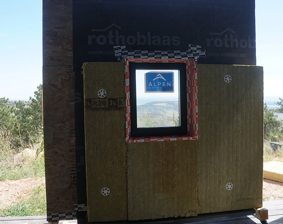
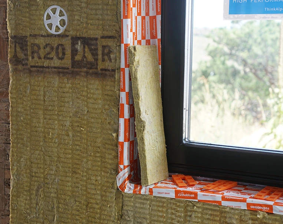
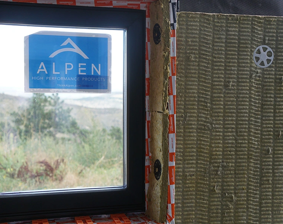
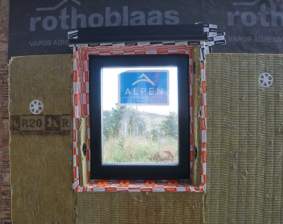
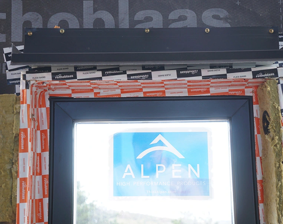
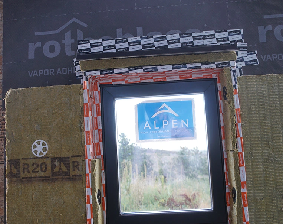
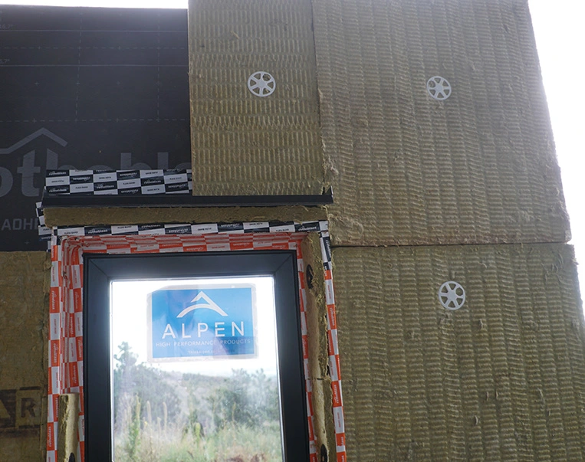
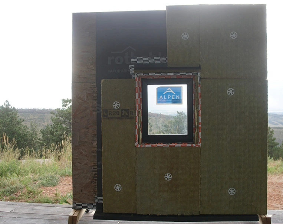
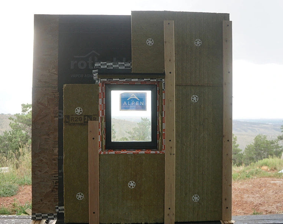
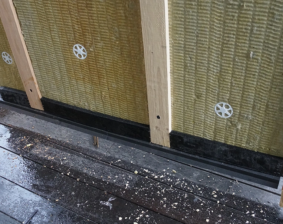
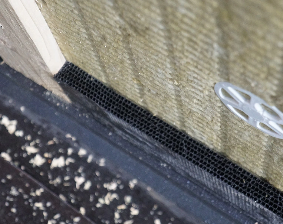
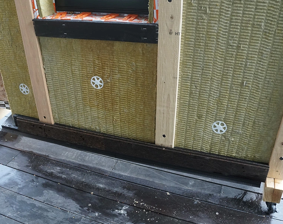
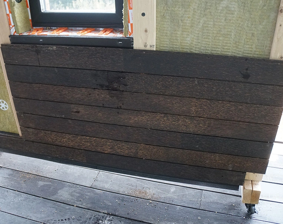
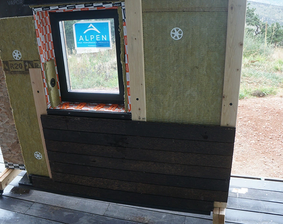
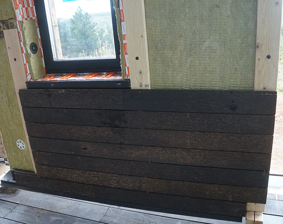
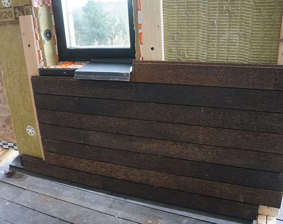
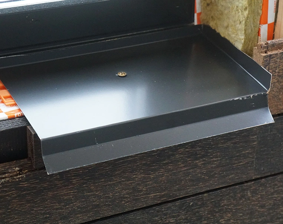
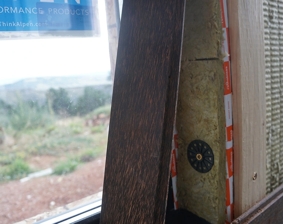
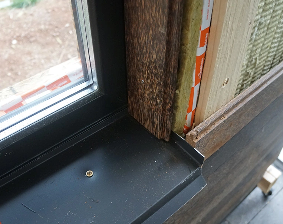
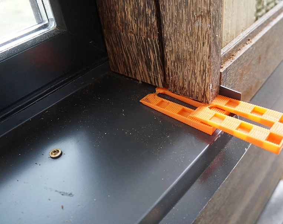
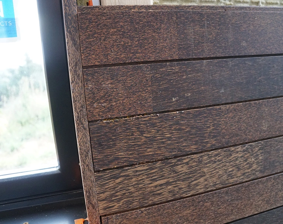
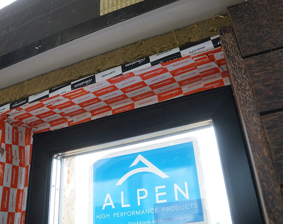
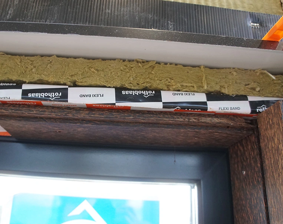
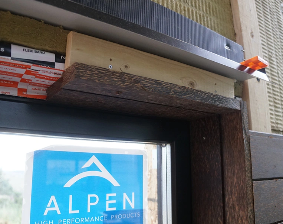
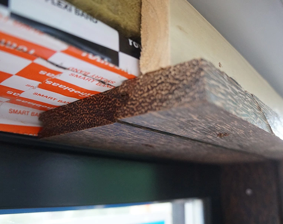
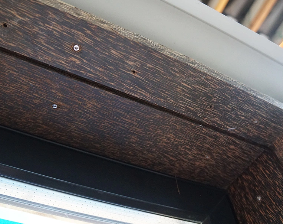
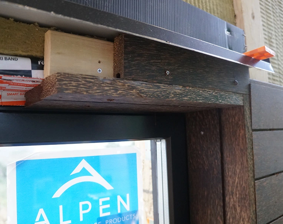
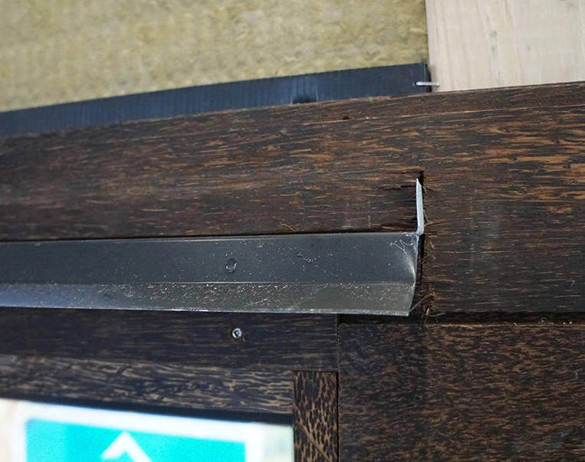
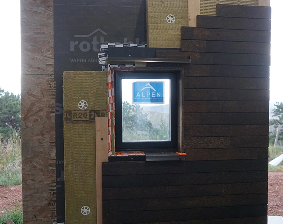
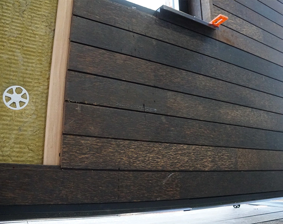
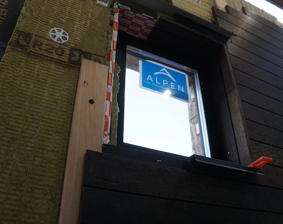
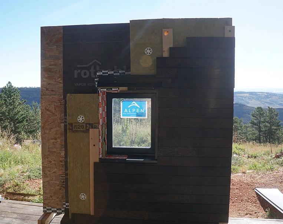
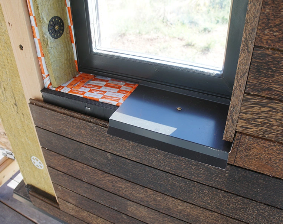
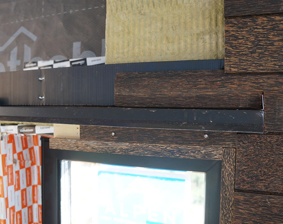
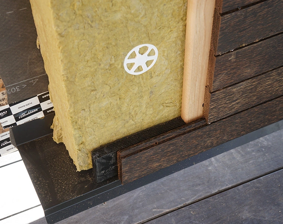
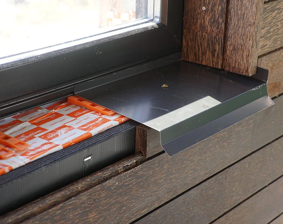
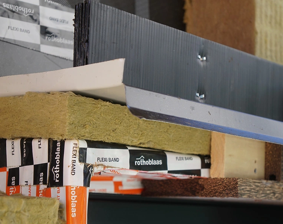
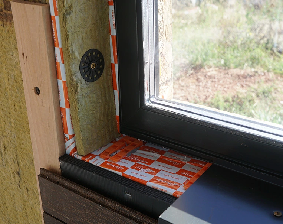
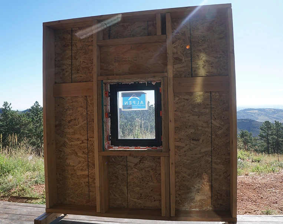
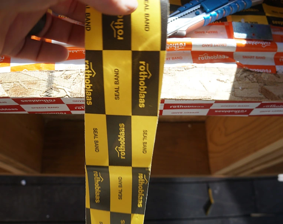
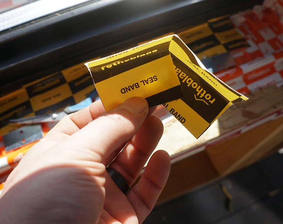
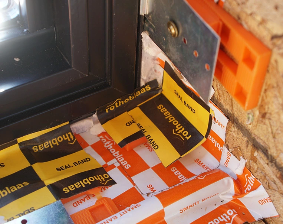
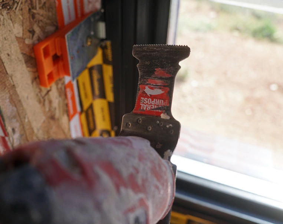
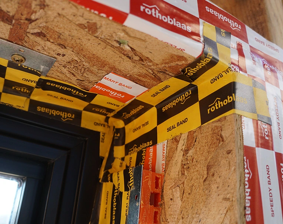
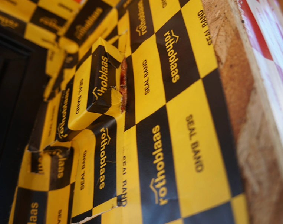
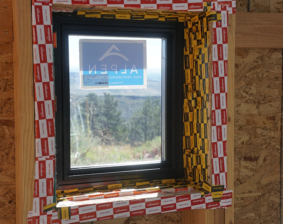
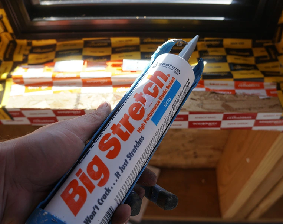
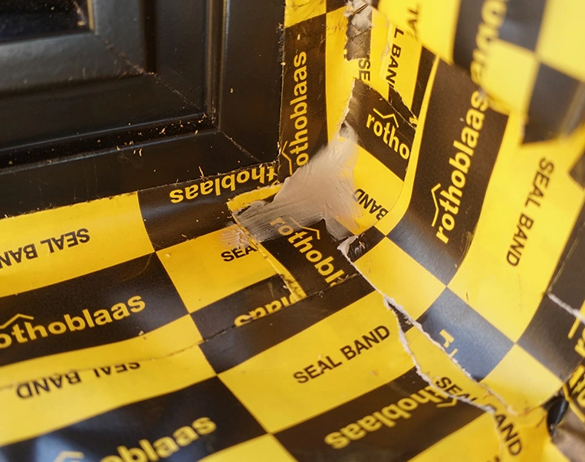
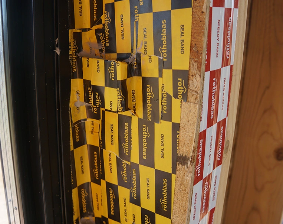
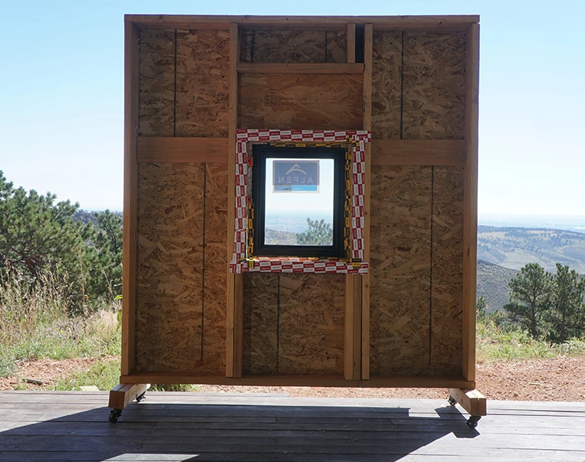
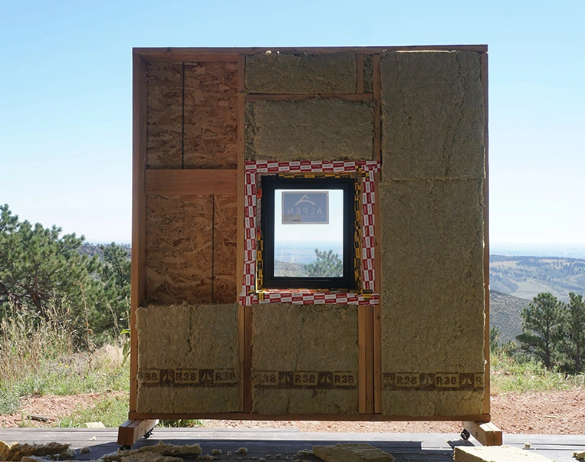
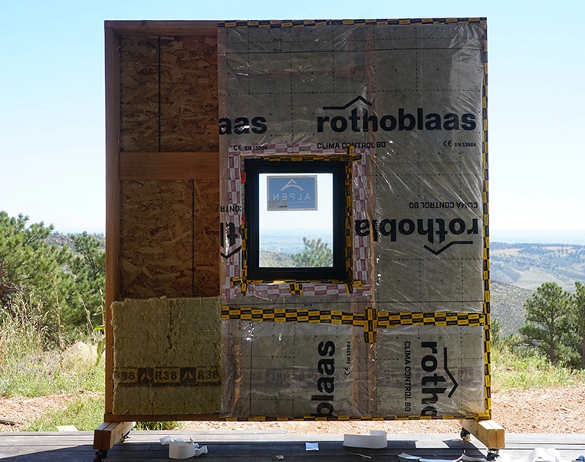
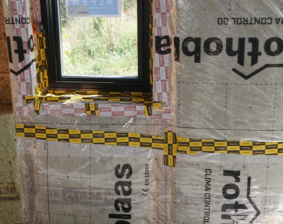
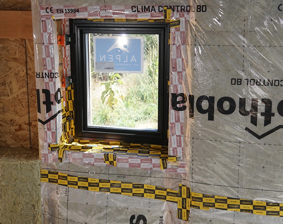
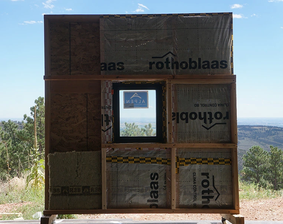
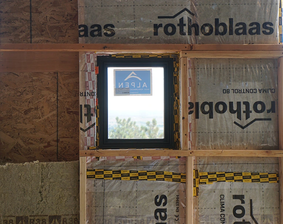
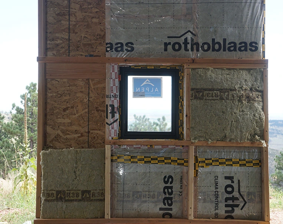
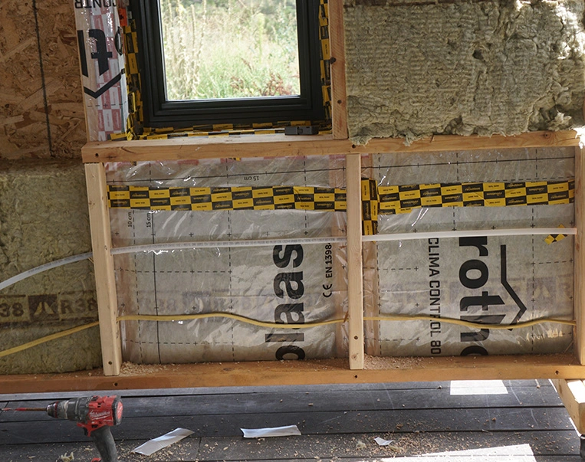
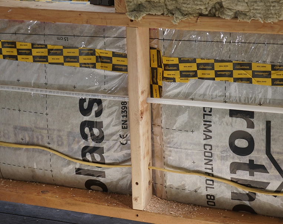
Wall Assembly Specs:
Disclaimer: Material generously provided by the following: Rockwool,
No paid eBooks, courses, blocked content walls, memberships, or other pay-to-access nonsense. The Materials Magazine was built to educate + support the next generation; it’s forever free.

 How To Build
2×6 LVL Wall Build – R-40 Passive House Wall Assembly With Siga, WoodFiber + Pioneer Millworks
How To Build
2×6 LVL Wall Build – R-40 Passive House Wall Assembly With Siga, WoodFiber + Pioneer Millworks
Won’t Crack…It Just Stretches. TESCON VANA® is an all-around airtight, vapor -open, SOLID acrylic adhesive tape....
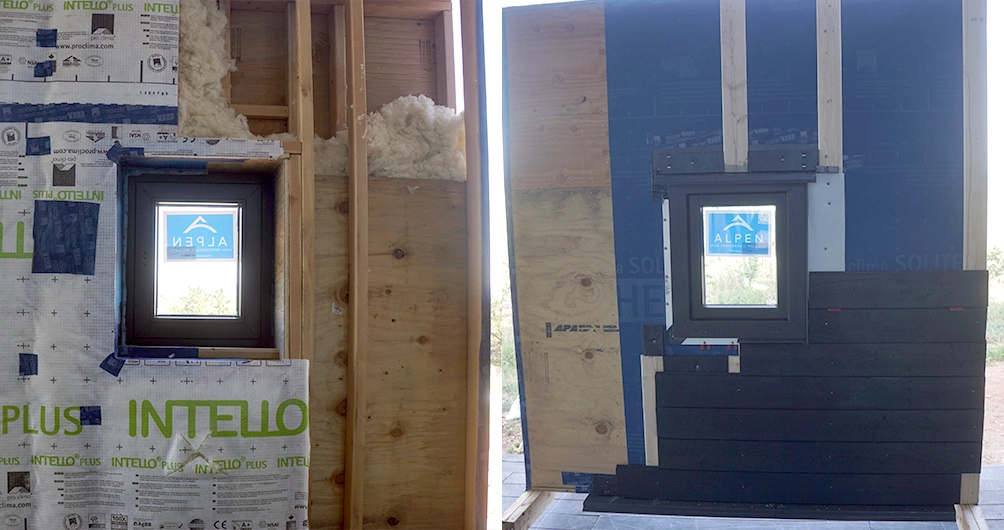 How To Build
Double Stud Wall Build – R-50 Passive House Wall Assembly With ProClima + HaveLok Wool + Pioneer Millworks
How To Build
Double Stud Wall Build – R-50 Passive House Wall Assembly With ProClima + HaveLok Wool + Pioneer Millworks
Won’t Crack…It Just Stretches. TESCON VANA® is an all-around airtight, vapor -open, SOLID acrylic adhesive tape....
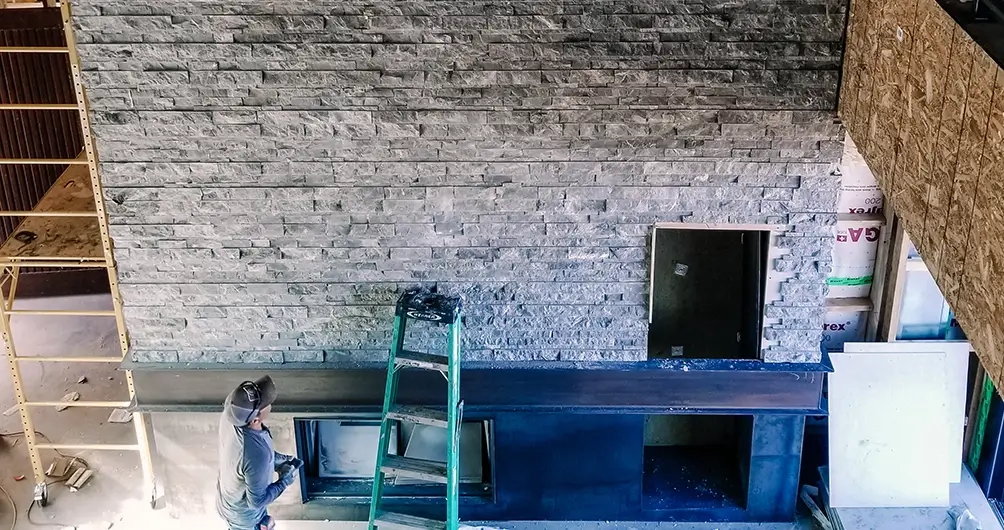 How To Build
Top 300 Best New Home Features – Must Haves And Nice To Haves For Custom Homes
How To Build
Top 300 Best New Home Features – Must Haves And Nice To Haves For Custom Homes
Do you ever stop and think, “Ah! If only I had considered that…” when faced with...
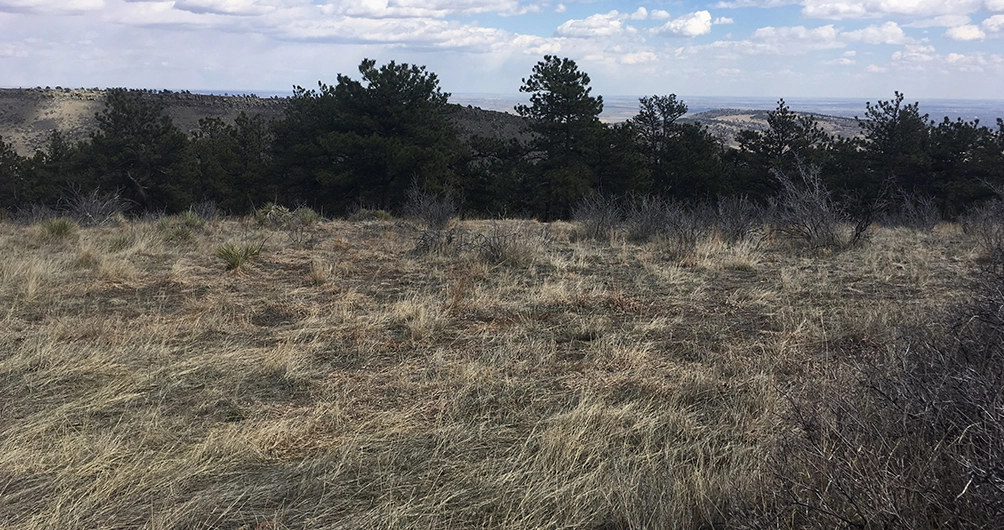 Land
How To Buy Land – 100 Things To Know Before Buying Land To Build A House On
Land
How To Buy Land – 100 Things To Know Before Buying Land To Build A House On
It’s not always rainbows and gumdrops when buying land to build a house. You aren’t always...